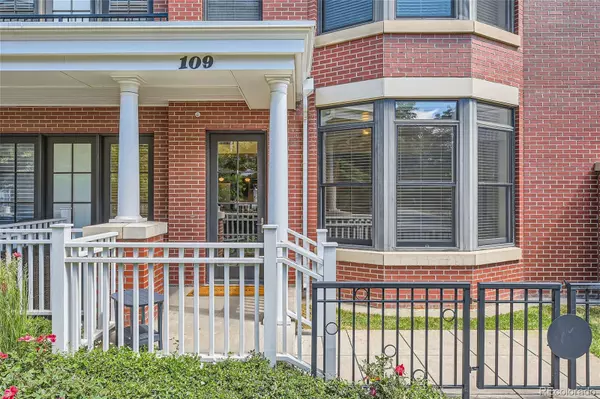
2 Beds
3 Baths
1,683 SqFt
2 Beds
3 Baths
1,683 SqFt
Key Details
Property Type Condo
Sub Type Condominium
Listing Status Active Under Contract
Purchase Type For Sale
Square Footage 1,683 sqft
Price per Sqft $407
Subdivision Watermark
MLS Listing ID 5317388
Style Urban Contemporary
Bedrooms 2
Full Baths 2
Half Baths 1
Condo Fees $1,130
HOA Fees $1,130/mo
HOA Y/N Yes
Originating Board recolorado
Year Built 2006
Annual Tax Amount $3,131
Tax Year 2023
Property Description
Two master suites upstairs w/ walk-in closets and luxury baths! Many building amenities including concierge, rooftop infinity pool, Jacuzzi, elegant poolside kitchen/entertaining space, and grand lobby w/ 24-hour coffee station! Includes 2 parking spots located in the primary heated garage and deeded to the property.
***NOTE: The HOA also includes ELECTRIC and GAS, water, sewer, insurance, and more!!*** First month of HOA paid for at close. Private street entrance/porch and small yard! Enjoy the neighborhood feel of the Historic Baker district, yet close proximity to S. Broadway and downtown, the light rail system, 6th Avenue and I-25. Walk to many restaurants/bars, shops, etc... Don't miss this one!
Location
State CO
County Denver
Zoning C-MX-8
Interior
Interior Features Eat-in Kitchen, Five Piece Bath, Granite Counters, High Ceilings, High Speed Internet, Kitchen Island, Open Floorplan, Pantry, Primary Suite, Radon Mitigation System, Smart Lights, Smart Thermostat, Smoke Free, Walk-In Closet(s), Wired for Data
Heating Forced Air, Heat Pump
Cooling Central Air
Flooring Carpet, Tile
Fireplace N
Appliance Convection Oven, Cooktop, Dishwasher, Disposal, Dryer, Microwave, Oven, Range, Range Hood, Refrigerator, Self Cleaning Oven, Smart Appliances, Washer
Laundry In Unit
Exterior
Exterior Feature Balcony, Barbecue, Elevator, Garden, Gas Grill, Lighting, Private Yard, Spa/Hot Tub
Garage 220 Volts, Concrete, Driveway-Heated, Dry Walled, Exterior Access Door, Finished, Heated Garage, Insulated Garage, Lighted, Oversized Door, Tandem
Garage Spaces 2.0
Fence Partial
Pool Outdoor Pool
Utilities Available Cable Available, Electricity Available, Electricity Connected, Internet Access (Wired), Natural Gas Available, Natural Gas Connected
View City, Mountain(s)
Roof Type Other
Parking Type 220 Volts, Concrete, Driveway-Heated, Dry Walled, Exterior Access Door, Finished, Heated Garage, Insulated Garage, Lighted, Oversized Door, Tandem
Total Parking Spaces 2
Garage No
Building
Lot Description Corner Lot, Historical District, Landscaped, Master Planned, Near Public Transit, Sprinklers In Front
Story Two
Foundation Raised, Slab
Sewer Public Sewer
Water Public
Level or Stories Two
Structure Type Brick,Concrete,Stucco
Schools
Elementary Schools Valverde
Middle Schools Kepner
High Schools West
School District Denver 1
Others
Senior Community No
Ownership Individual
Acceptable Financing Cash, Conventional, FHA, VA Loan
Listing Terms Cash, Conventional, FHA, VA Loan
Special Listing Condition Short Sale
Pets Description Cats OK, Dogs OK

6455 S. Yosemite St., Suite 500 Greenwood Village, CO 80111 USA

"My job is to find and attract mastery-based agents to the office, protect the culture, and make sure everyone is happy! "






